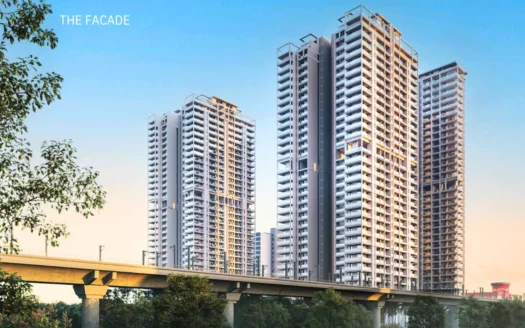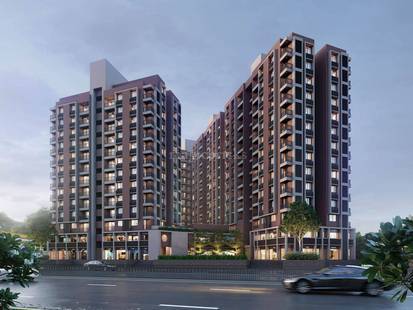Overview
- Updated On:
- September 8, 2025
Description
Welcome to Sawasdee Heights, a great residential landmark located at Lawrence Road, North West Delhi. This project was developed by the Galaxy Group with Sawasdee India, offering luxury gated communities in a resort-like atmosphere of well sized 3 BHK flats, aiming to promote a new standard of high-end living style to the Capital.
With world class amenities, high-end design, and unobstructed connectivity, this project is a collage of comfort and elegance.
Project Overview – Sawasdee Heights
| Details | Information |
| Developer | Galaxy Group & Sawasdee India |
| RERA Registration | DLRERA2023P0012 |
| Project Area | Approx. 13,342.67 sq. m (3.3 acres) |
| Saleable Area | Around 8.5 lakh sq. ft. |
| Configuration | 3 BHK, 3 BHK + Store / Mandir / Servant Room |
| Towers | Sapphire, Ruby, Emerald, Diamond |
| Floor Area | 2,249 – 2,658 sq. ft (approx.) |
| Price Range | ₹3.75 Cr – ₹4.65 Cr* |
| Rate per Sq. Ft. | Approx. ₹17,500 per sq. ft |
| Possession Timeline | Target: October 2028 |
Luxury Living, Imagined for You
Sawasdee Heights offers sophisticated and thoughtful design in all the apartments, mixed into smart design. The project has carefully planned 3 BHK flats in 4 key towers – Sapphire, Ruby, Emerald, and Diamond. Some configurations have a store, mandir or servant room providing flexibility for families.
Amenities & Features
Experience an absolutely lifted life with all of the immaculate amenities over podium and recreational levels:
Lifestyle & Recreation
- Clubhouse with Lounge & multipurpose hall
- State-of-the-art Gymnasium
- Swiming Pool & Kids Pool
- Children’s Play Area
- Landscaped Podium Garden
- Senior Citizen Deck
- Jogging Track
- On-site Commercial Plaza
- No traffic on podium level
Safety & Sustainability
- Earthquake resistant RCC Structure (Mivan Shuttering)
- 24×7 security with CCTV monitoring
- Rainwater Harvesting system
- Fire Safety system and equipment
- Common areas and lifts with power backup
Premium Interiors
- Modular Kitchen provided with Hob & Chimney
- Marble & Vitrified Tiles
- Wooden Floors in Master Bedrooms
- Glass railings with Stainless Steel hand rails
- Lift with use of high-speed elevators
Connectivity & Localities
Ideally located along the Shakurpur/Lawrence Road Industrial Area, Sawasdee Heights is centrally located to many popular cities:
| Nearby Location | Distance |
| Shakurpur Metro Station | ~1.3 – 2.5 km |
| Ring Road / NSP Business Hub | ~1 km |
| St. Columbo Public School | ~1.6 km |
| CK Birla Hospital | ~3 km |
| Fortis Hospital, Shalimar Bagh | ~4.7 km |
| IGI Airport | ~16 km |
| New Delhi Railway Station | ~11 km |
| ISBT Bus Terminal | ~12 km |
With neighbourhoods like Punjabi Bagh, Pitampura, and Model Town surrounding it, this location is both accessible and prestigious.
Why Buy with Nirmal Kunj at Sawasdee Heights?
As an assured channel partner, Nirmal Kunj is committed for you to have an easy purchase experience. Whether you are a first home buyer or an investor, we provide you with:
- The Best Prices and Exclusive Promotions
- Expert Assistance with Site Visit
- Transparency from Booking to Possession
- A Strategy Session, unique to your needs.
Book Your 3 BHK at Sawasdee Heights Today!
Don’t let the opportunity to own a luxury 3 BHK in one of the best upcoming communities in Delhi pass you by!
Book a Site Visit with Nirmal Kunj
Connect Today for the best available deals & early-bird offers
Limited Inventory – Lock in your Unit Today!
Sawasdee Heights is more than a home – it’s an opportunity for a lifestyle investment. Start your journey to luxurious living today alongside Nirmal Kunj!


